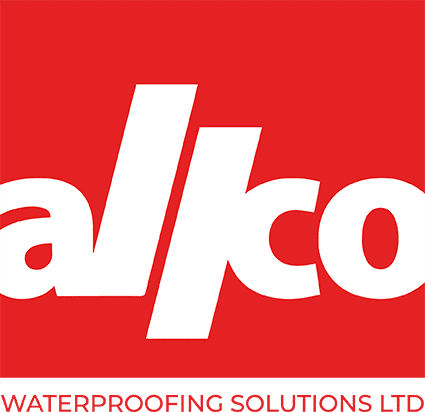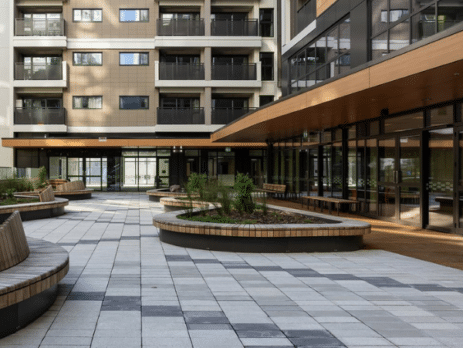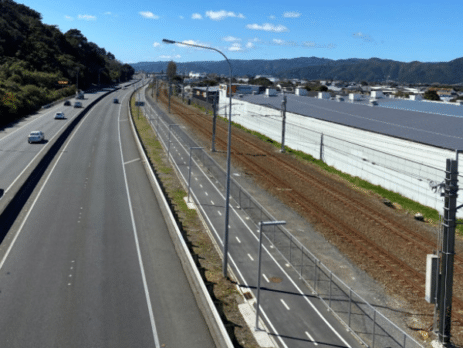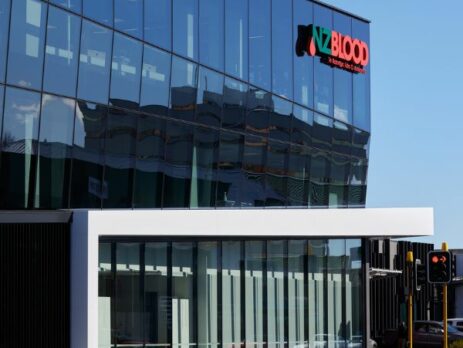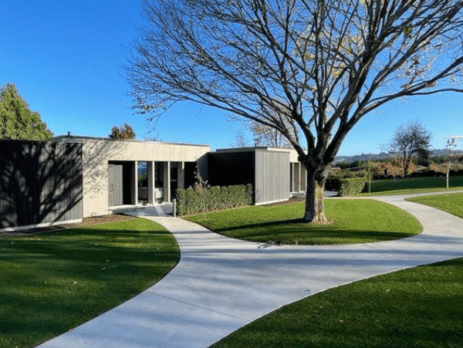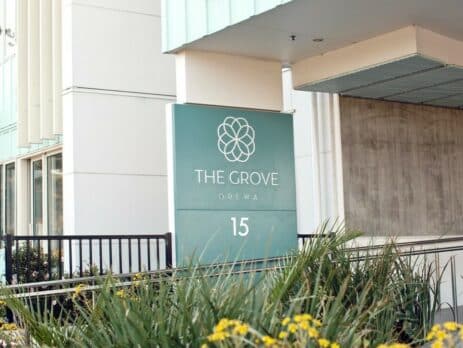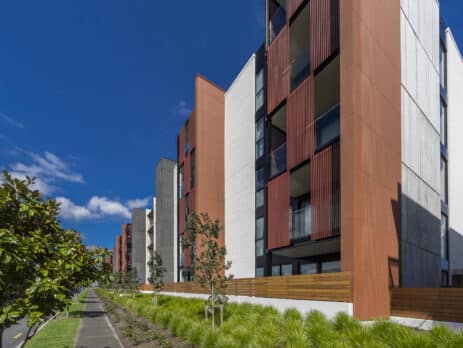139 Greys Ave – Te Mātāwai Kaianga Ora Project
139 Greys Ave - Te Mātāwai Kaianga Ora Project Project Requirements Te Mātāwai is a pivotal residential development in the heart of Auckland CBD, part of Kāinga Ora redevelopment. Industry Sector Apartments Solution The Volclay waterproofing system was chosen for its versatility and effectiveness across various applications. Project Details Project Name: 139 Greys Ave - Te Mātāwai Kaianga Ora Project Builder: Icon Construction Architect: Mode Design Corp Products Used: Voltex, Swelltite and Hydrotech Completed: June 2023 The Project Project Overview: Te Mātāwai is a pivotal residential development in the heart of Auckland CBD, part of Kāinga Ora redevelopment. The project transformed the site from an existing 87-unit building into a modern complex of 276 apartments,...
