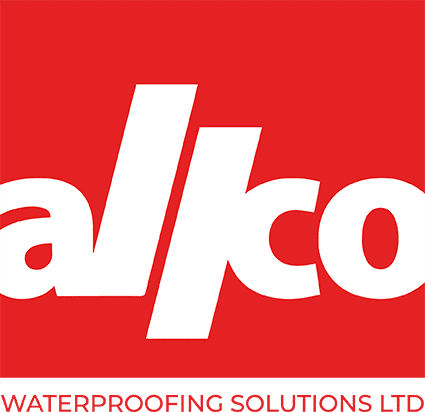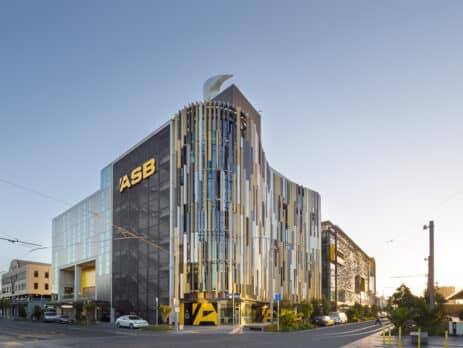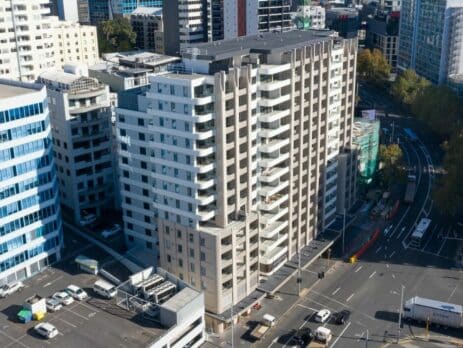ASB Building – North Wharf
ASB Building - North Wharf Project Requirements Commercial building on Auckland's waterfront requiring a waterproofing solution. Industry Sector Commercial Solution Casali features across the roof expanse of buildings 22 and 23, including in roof gutters on external balconies and beneath timber decking. Project Details Project Name: ASB Building - North Wharf Applicator: MPM Waterproofing Ltd Architect: Bligh Voller Nield Architecture (BNV) in association with Jasmax Ltd Builder: Fletchers Construction Ltd Products: Casali Dermabit Extra Torch On, Volclay Swelltite, Volclay Voltex SWR Completed: October 2011 The Project PROJECT REQUIREMENT Casali features across the roof expanse of buildings 22 and 23, including in roof gutters on external balconies and beneath timber decking. It is used in the landscaped area and...


