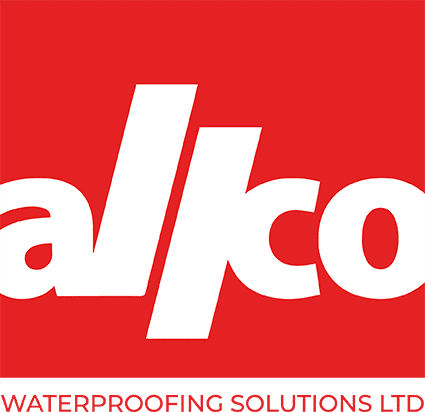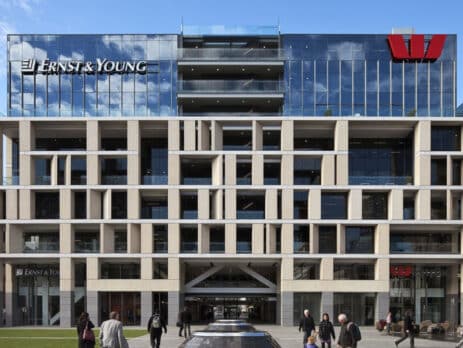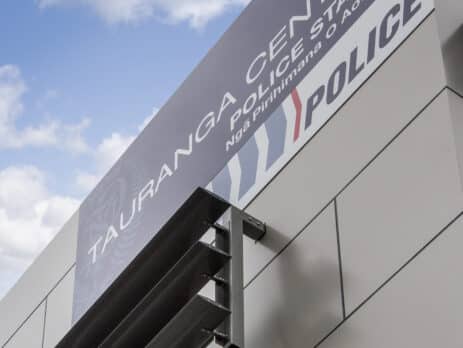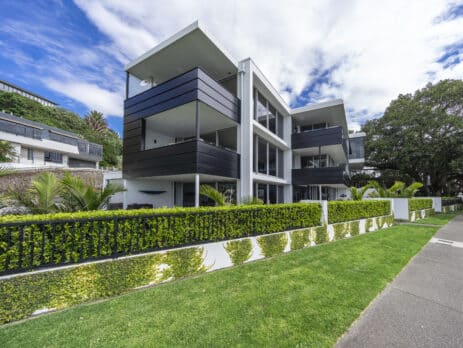Westpac Charter House
Westpac Charter House Project Requirements The building of the three level basements on reclaimed land with ground contamination from its former use as a petrol station. Industry Sector Commercial Solution Volclay Bentonite and RX Waterstop were specified to fully encapsulate the three level carpark basement of Westpact Charter House. Project Details Project name : Westpac Charter House Applicator: Sansom Construction Services Ltd Builder: Hawkins Construction Ltd Architect: Peddle Thorp Architects Products used: Volclay Voltex DS, Volclay Voltex SWR, Volclay RX101T Waterstop Completed: April 2008 The Project Project requirement The building of the three level basements required excavation down to 11 metres below street level and eight metres below sea level. The site is on reclaimed land. Ground contamination from...






