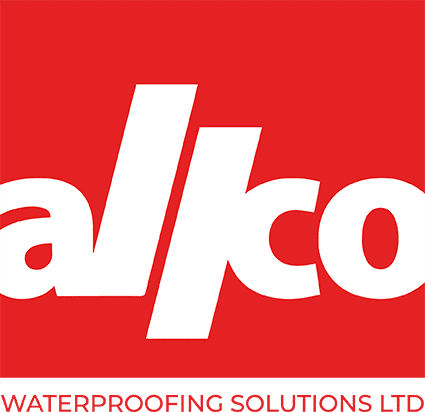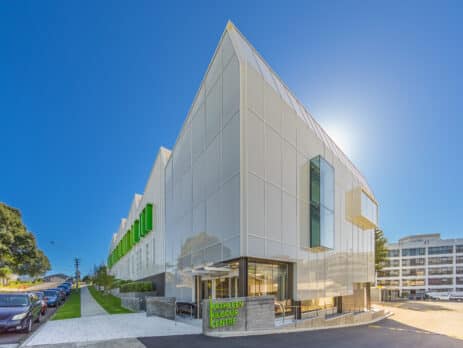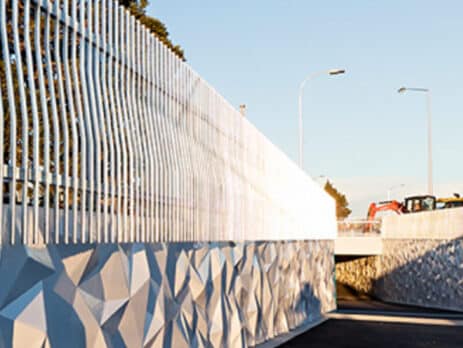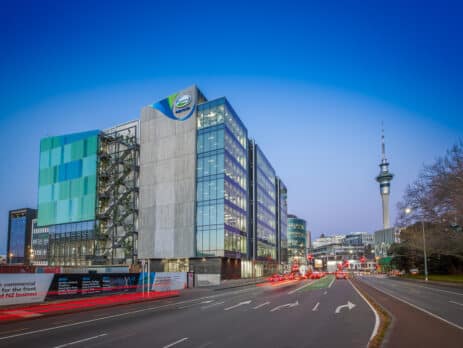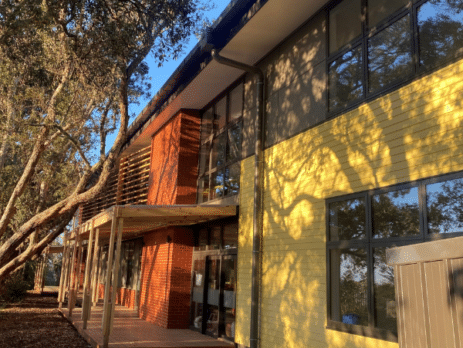Kathleen Kilgour Centre – Tauranga Hospital
Kathleen Kilgour Centre – Tauranga Hospital Project Requirements The sensitive nature of the medical equipment required a high level of waterproofing Industry Sector Health Solution Voltex tanking at the bunker and lift pits Project Details Project Name: Kathleen Kilgour Centre- Tauranga Hospital Applicator: Bay Protective Coatings Builder: Fletchers Construction Architect: Wingate + Farquhar Architects Products Used: Volclay Voltex Completed: June 2010 The Project The Kathleen Kilgour Centre, located at Tauranga Hospital, providing radiation treatments. Wingate + Farquhar Architects designed this stunning three-level project, and Allco Applicators Bay Protective Coatings carried out the waterproofing in collaboration with Fletcher Construction. PROJECT REQUIREMENT The building has a slab-on-grade floor with a bunker at 4.5 m deep and a lift pit. Sidewalls were...
