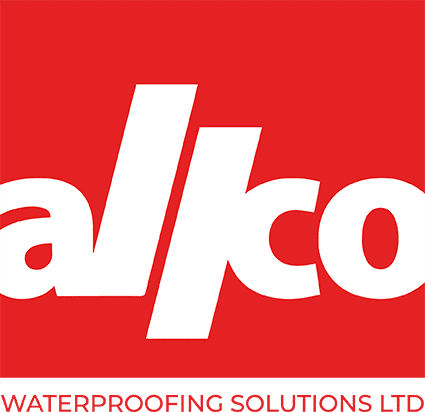Samoan Consulate
Project Requirements
Complex founded on peaty soils and strip footings with deep piles, below grade structure elements had to be protected from moisture ingress to ensure long term serviceability.
Industry Sector
Commercial
Solution
An external barrier of waterproofing was provided by the application of Voltex membrane wrapped around the below-grade strip footing and connected pile caps
Project Details
Project Name: Samoan Consulate
Applicator: MPM Waterproofing Services Ltd
Builder: Haydn & Rollet
Architect: Government of Samoa, Walker Group Architects, Stephenson & Turner
Products Used: Volclay Voltex
Completed: October 2016
The Project
Project Requirement:
The Samoan Consulate located in the Auckland suburb of Mangere is an exceptional piece of architecture, designed by the Samoan Government in combination with Walker Group Architects and Stephenson & Turner. The project was carried out by Allco Approved Applicator MPM Waterproofing who provided a seamless installation. The consulate is made up of two buildings – an outsized traditional fale and a contemporary low rise of retail, office and consulate building. It is standing on peaty soils and founded on strip footings with deep piles. The below grade structure elements had to be protected from moisture ingress to ensure long term serviceability.
Allco Solution:
An external barrier of waterproofing was provided by the application of Voltex membrane wrapped around the below-grade strip footing and connected pile caps. The underground lift shaft was also encapsulated by Voltex membrane as a water barrier to protect the lift machinery from moisture exposure during service.
